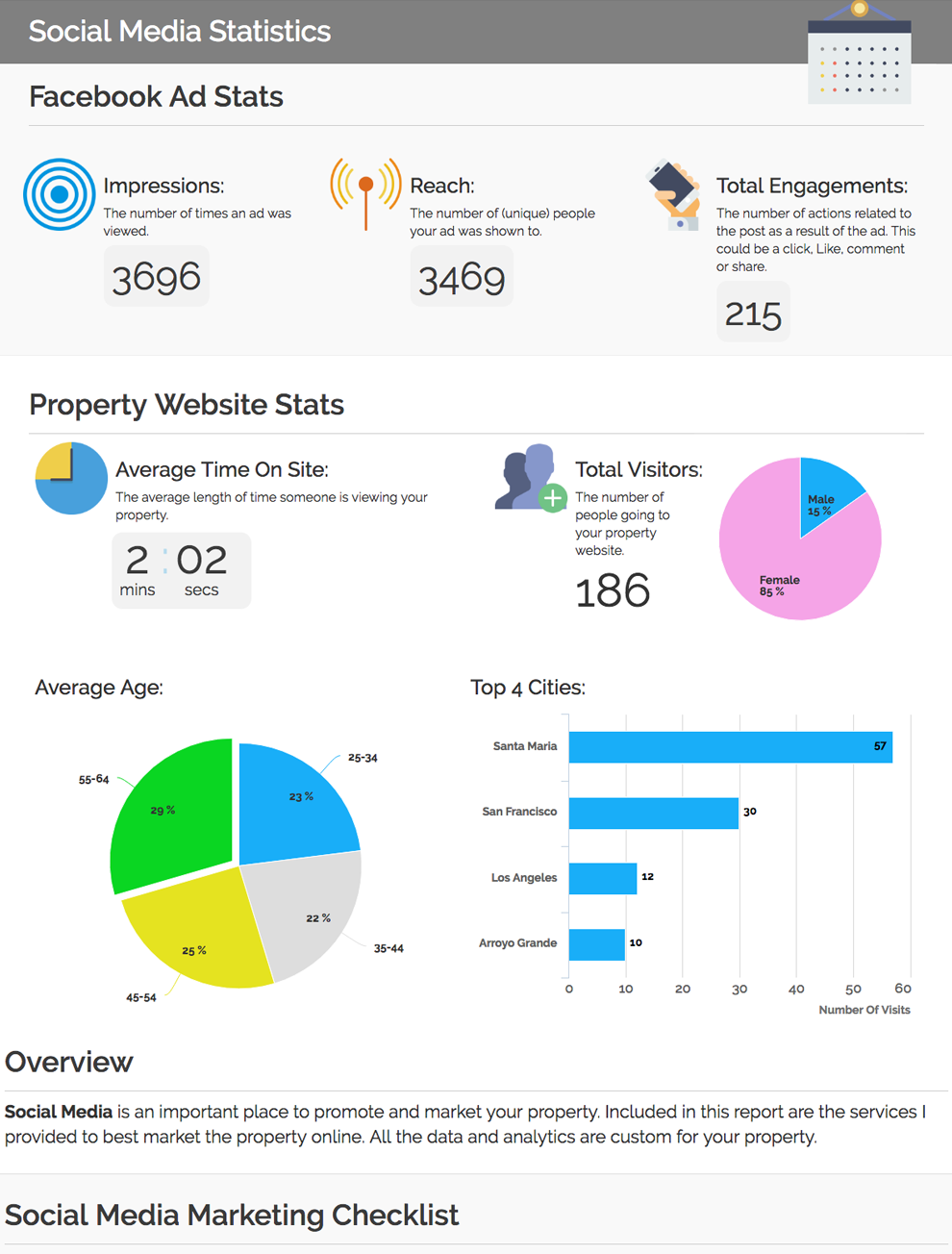9417 Glencroft Way
About this property
Beautifully updated, desirable Brick-Clad End Unit with three walls of windows and sunlight. Home includes 4 bedrooms and 3.5 baths. Over $50,000 of updates/upgrades including new flooring, fixtures, equipment, finishes and new roof. Lower Level has been professionally remodeled to create the 4th bedroom space with attached full-bath and closet so it can be used as a Bedroom, Office or Flex Space. The main floor living space includes a generous Living Room, an updated Kitchen featuring a large island with quartz countertops, double ovens and laminate hardwood floors. The Hearth Room features a gas fireplace and can be utilized as dining space or a cozy TV room. Upstairs you will find the Primary Bedroom Suite with a large walk-in closet plus the primary bathroom with a double vanity, stand-up shower, and garden tub. Two additional bedrooms plus a guest bathroom are located upstairs. The roof is only 4 years old, and this townhome is move-in ready!
Presented By Christopher Dykes




































