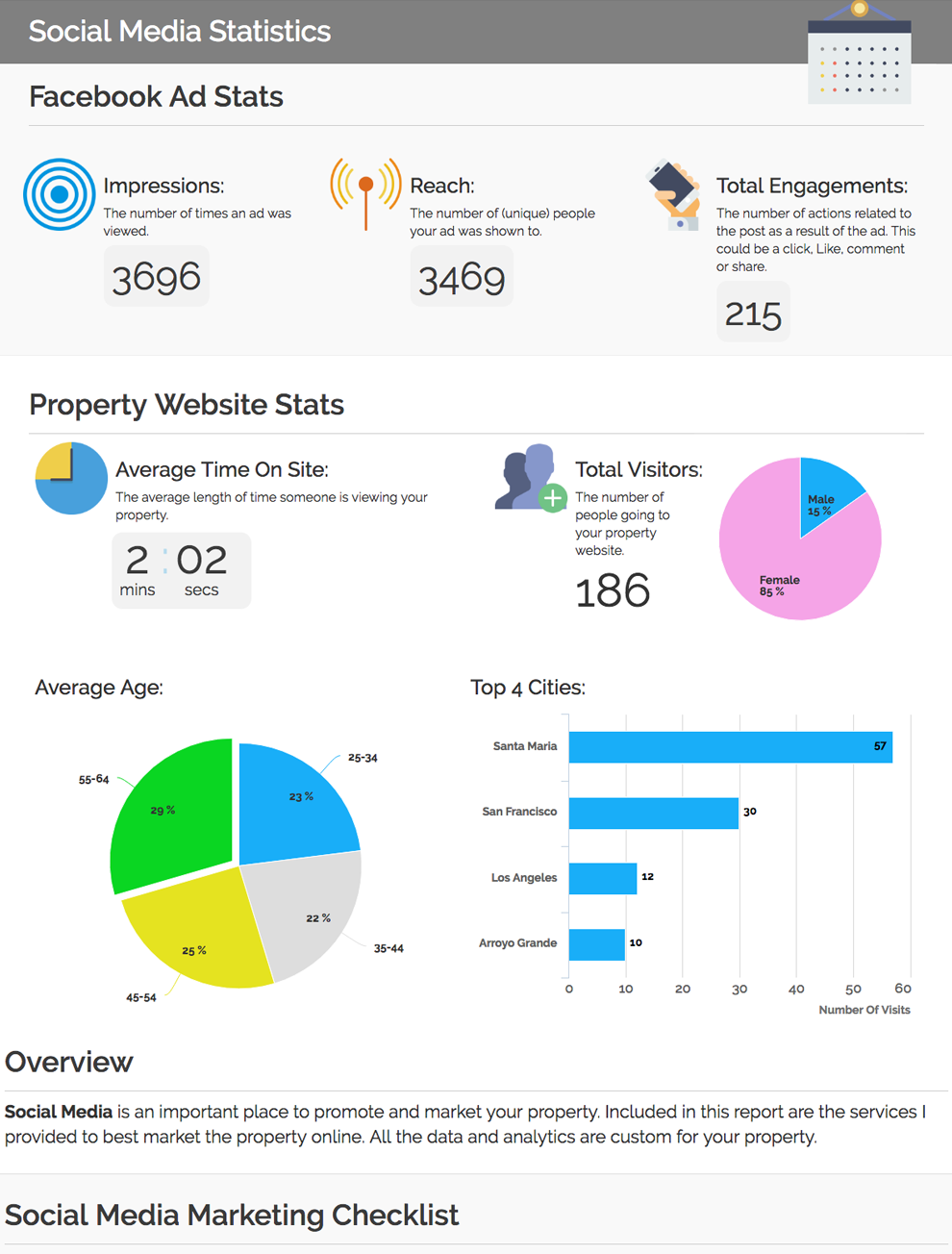404 N Wildcat Dr
About this property
Quality built new floor plan by Axford Construction has split bedrooms. Ranch walkout w/5 Bedrooms (3 on the main level)+3.5 baths. Enjoy the open floor plan, 9’ ceilings w/living room, primary bedroom & entryway trayed up to 10’. LR has stone FP w/windows on each side & wood beams. Kitchen boasts custom cabs, quartz countertops, big quartz island, tiled backsplash, under counter lights, 6x8 pantry w/barn door & SS appliances + has gas line plumbed in for gas range. All wood floors on the main except beds, laundry & baths. Slider to deck off dining (16x12). Main floor laundry rm & ½ bath. Back entry w/cubbies & closet. Primary bedroom has tray ceiling, WIC, bath w/dbl vanity, tiled W/I shower & soaker tub. Spacious lower level W/O family room w/stone gas fireplace + plumbed for a wet bar area, 2 bedrooms & full bath. 3+ Car Garage is 38x24 + 11x11 shop area or mancave; 3rd stall is 33 ft deep. Floor drain, hot/cold water & gas line stubbed in garage. Completion date end of January.
Presented By The Messerschmidt Real Estate Team





























