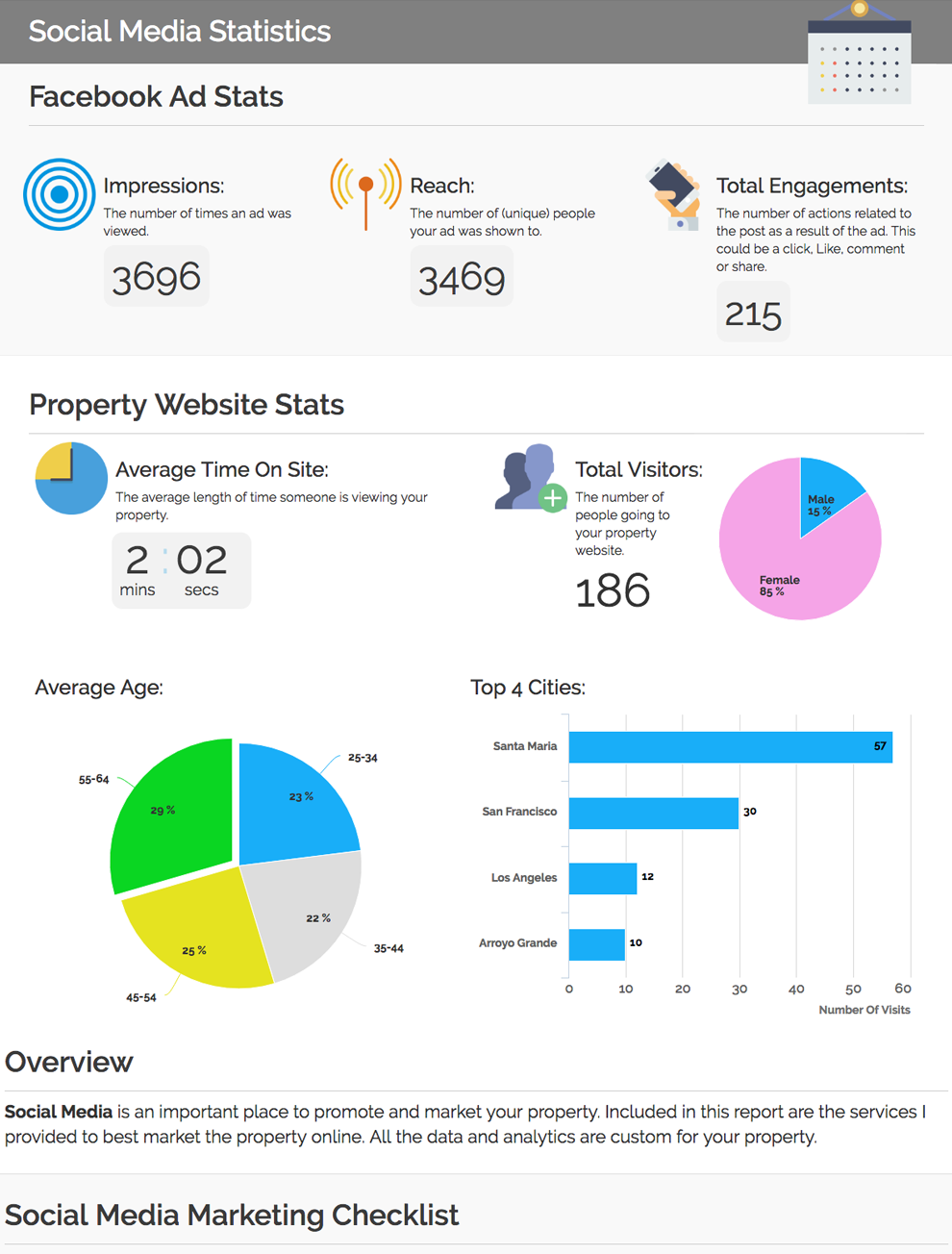3853 Abney Highland Drive
About this property
Offering a blend of spacious living, functionality, prime West Carmel location and Carmel Schools, this home with 5 Bedrooms, 5 Full Baths and 4+ car garage is ready for a quick close. Upon entering, you'll be captivated by the elegant wainscoting and hardwood floors that extend throughout common areas w/10' ceilings. The inviting layout features a formal dining room w/ tray ceiling and a versatile living room, perfect for an office or music room. A convenient full bath on the main level adds to the functionality of the home as the Sunroom could be turned into a bedroom as it has a closet. The heart of the home is the cozy great room, anchored by a charming stone fireplace, seamlessly flowing into the kitchen, with electric cooktop, double ovens, granite counters & spacious island, all complemented by a breakfast room and large sunroom. Step out to the covered and open patio complete with a natural gas grill, firepit and playset to enjoy the partially fenced, almost half-acre corner lot. Fresh paint graces the common areas on both the main and upper floors, as well as two bedrooms. Ascend upstairs to discover five generously sized bedrooms with walk-in closets. The luxurious primary suite features a double tray ceiling, a cozy sitting area, and a custom closet. The primary bath is a true retreat with a large walk-in shower, double sinks, and garden tub. The remaining four bedrooms share two well-appointed Jack and Jill bathrooms. The expansive fifth bedroom offers incredible versatility and includes built-in cabinetry, electric fireplace and a cedar-lined closet with access to walk-in attic storage. The basement has 9-foot ceilings with a large recreation/playroom with fireplace, home theatre system, kitchenette, full bath and unfinished space ready to build out to meet your needs. This home truly offers the perfect blend of comfort, style and functionality, providing an unparalleled living experience.
Presented By Mary Boustani
























































