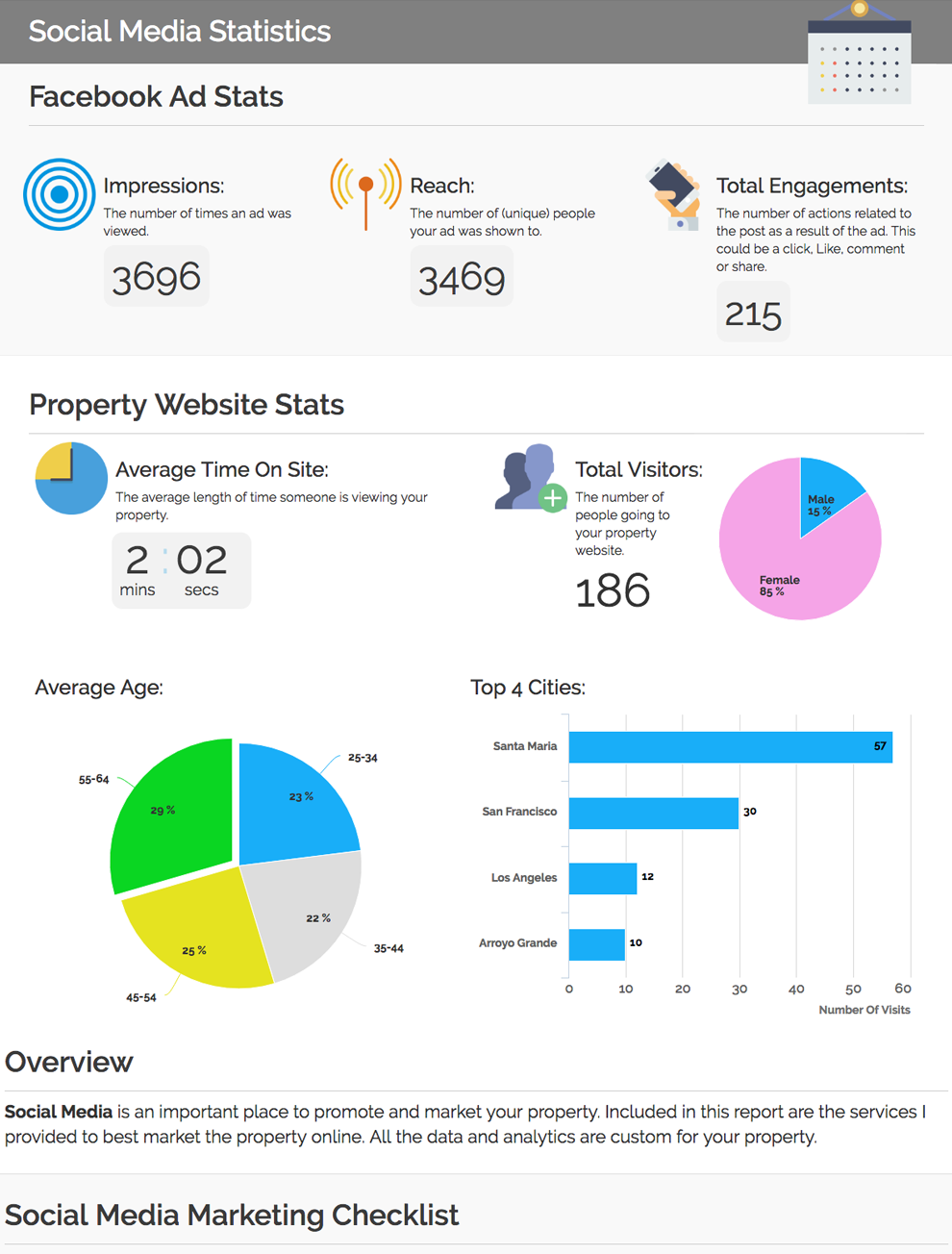126 Pierpont Drive
About this property
WOW, WOW, and more WOW!!! This is one home in the Oroville real estate market that truly lives up to whatever hype is heaped upon it. If you have been searching for a 4 bedroom house that is actually big enough to be a 4 bedroom house you know how frustrating that search can be. Lucky for you, your favorite listing broker has the answer to your search. This superior quality home contains nearly 2400 sq. feet with 4 full sized bedrooms (3 with walk-in closets) including the very spacious master suite. The icing on the icing of the cake is the gourmet style kitchen with its solid surface counter tops, commercial style cooktop, and lots of cupboard and counter space. Plenty of other amenities grace the home too including: Quality laminate flooring running thorough out, tile flooring where tile flooring should be (in the kitchen, bathrooms, laundry area, and entry way/hallway); tile or solid surface counter tops in the 3 bathrooms; gas-fired fireplace; formal dining room; with "casual dining" off the kitchen. The split bedroom floor plan provides a degree of extra privacy as opposed to those other homes that cram all the bedrooms at one end of the house. Just about every feature of the home is upscale and custom, including the three car garage that can actually hold three cars, or a place to place to safely store your boat or other vehicle. If you enjoy spending time outside you are sure to be impressed with the massive deck overlooking the spectacularly landscaped backyard, that even has some raised garden containers tucked among the stately trees, flowers and other vegetation. You can have quite a bbq or cocktail party on that deck, it is so large. Did I mention that the property is located in a very upscale, relatively young, subdivision that exudes pride of ownership nearly everywhere you look? With such a rare property as this it is sure to not be on the market long so don't you dare hesitate to call to see it up close and personal.
Presented By Mark Wisterman





































































